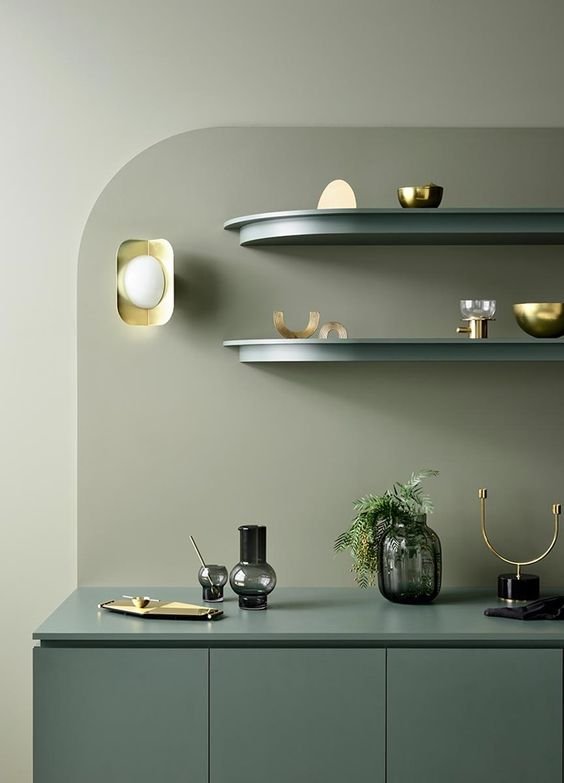Smart design ideas for designing a beautiful home on a narrow site
Skylights, a glazed backsplash to a fernery garden and open tread stairs flooded with natural light are all ways to increase the perception of space on a small footprint.
If you're looking to renovate or build a new home on a narrow site, there are some smart design ideas you can use to make the most of your space. By being strategic about how you layout your rooms and choose your finishes, you can create a beautiful home that feels open and welcoming. In this journal entry, we'll share some of our top tips for designing a narrow home. With a little bit of planning, you can create a stunning home that makes the most of your available space. So whether you're starting from scratch or working with an existing property, read on for some great ideas to get you started.
Think vertically when it comes to storage and living spaces
High ceilings are a great design choice when it comes to making the most of a narrow space. Not only do they give the illusion of more space, but they also provide an opportunity for vertical storage solutions. Vertical storage solutions can be used to maximize floor space and create an airy, spacious feel in the home. If you're looking for ways to get creative with storage space, built-in furniture and multi-use joinery are great places to start. From built-in wardrobes to customised kitchen islands, built-in furniture can help create more efficient use of the vertical space available in smaller rooms. Multi-use joinery such as built-in cabinetry, shelving, TV bays and groupings of drawers can easily increase storage space without taking up too much room. With a little bit of planning and creativity, even the smallest spaces are capable of being stylish and functional - all while allowing you extra breathing room!
Use light colours to make the space feel bigger and brighter and colour-blocking principles
When trying to make a space appear bigger, using light colours is always a great strategy. Not only will the paler shades create a larger optical illusion, but they can reduce visual distractions by making the room feel more minimalistic. To make your space feel even brighter and more expansive, you could experiment with colour blocking - pairing two to three complementary hues in a limited palette. Using different materials and textures wouldn't just provide contrast between walls and furniture, but would also help enhance the effect of the colour-blocking principle. Whether you want your home to appear bigger or if you simply want to give it some warmth with colours, these principles provide so much potential for transforming an otherwise dull space into something far more exciting!
Photography by Derek Swalwell of Bree Leech kitchen design for Laminex
Incorporate lots of natural light with large windows and skylights
Bringing in lots of natural light with windows and skylights can be achieved in residential and commercial spaces, with the intent to be intentional about how it is incorporated. This can be done through passive design principles that ensure the sunlight enters at suitable times, creating an atmosphere that is both inviting and comfortable. With new technology comes a range of solutions for managing the flow of natural light, such as incorporating gas strut windows that open or close depending on outside temperatures and providing some protection from heat or excessive solar gain. Additionally, ‘borrowed light’ strategies can be used where windows are strategically placed in lesser-used spaces so that natural lighting reaches more often-used rooms. Incorporating lots of natural light into your space is not just a trend but a great way to reduce artificial energy use while bringing positive energy and health benefits simultaneously.
Kings Grove project by Al-Jawad Pike, Photography by Ståle Eriksen
Make your spaces work harder for you, and ensure floorplan is versatile while compact
Have you ever felt like your home could be doing more for you? Turning your living space into a multi-functional and versatile haven can help you get the most out of the area. As we’re all having to spend more time in our homes, zoning is an effective way to create different areas out of one single space. Consider an open-plan living set-up so that your kitchen, dining and or lounge areas merge together in equal measure, thus creating higher productivity and better utilization of available space. Ensure your floorplan is compact yet serves multiple purposes, such as playing games with the kids, working from home and relaxing. Making smart decisions now can give you multiple rewards later on!
Maximize outdoor space by using decks, patios, and balconies
Make the most of the outdoor space around your property by utilizing decks, patios, and balconies. These structures can help blur the boundaries between indoors and outdoors, allowing vegetation to be added to frame the landscape. Adding vegetation and incorporating shading principles for passive solar design, helps create a more inviting atmosphere for you to enjoy year-round. There are many options available that fit any budget and aesthetic that will transform these outdoor spaces into inviting places to relax or entertain guests. Get inspired and make the most of your outdoor living!
Image source: https://www.purelocations.com.au/pool-house-hawthorn/
By following the above simple tips, you can easily make your small space feel bright, airy and more spacious than it is. It's all about working with what you have and making the most of every square metre. If you need help bringing your vision to life or want some expert advice on how to maximize your space, we're here to help. Our team offers a standalone service to analyze your project brief against budget, timeline and site conditions to give you the best possible result. Contact us today for a free consultation to get started.





